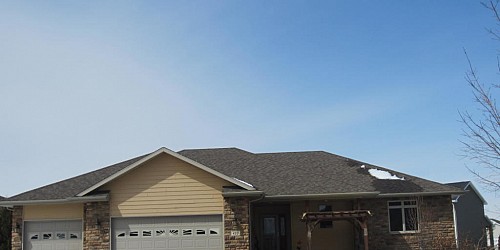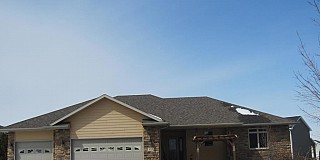

Legal:
Directions:
Public Remarks: More than a drive-by home. Check this out! Main level features 9' ceilings, Anderson windows, 2 bedrooms, a master suite w/walk-in closet and dual vanity bathroom with walk-in shower. Home offers a huge kitchen with island, a walk-in pantry, abundance of cabinets. There is an eat-in dining area and a spacious living room, both with great sunlight streaming through lg windows. Enjoy the massive covered cedar deck off the kitchen. Finishing out the ML a 2nd full bathroom a 2nd bedroom, lg laundry/mud rm. Fully finished LL w/2 lg bedrooms, full bath and a 19X27 family room with a gas floor to ceiling stone fireplace. LL also includes a utility/storage room and a bonus room. Fully heated oversized triple garage and workshop area. Walkup from LL. A spacious yard,sprinkler system, fruit trees.| Room Name | Room Level | Length | Width | Area | Room Remarks |
|---|