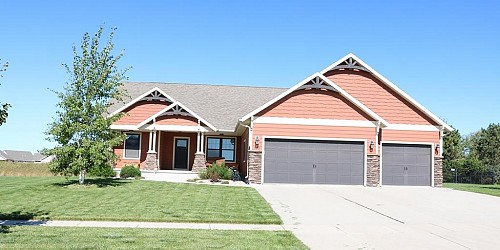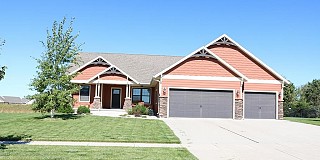

Legal:
Directions:
Public Remarks: Entered for Comparable purpose. One owner custom built 4 bedroom, 3 bath home with 3 car garage with extra space. Wrought-iron fenced yard, large stone patio, deck and large green space. This home boasts a main floor laundry, 4-season room, custom blinds, and vaulted ceilings. Kitchen has quartz counter tops, with ceramic tile back splash, Rustic Maple cabinets w/black stain, roll-out drawers and double pantry. The master bedroom suite has a tray ceiling, walk-in closet and master bath that features heated tile floor, tiled walk-in shower with dual heads & controls and glass door. The lower level has a large family room with wet bar & gas fireplace, an exercise room (or office) two bedrooms and a bath.| Room Name | Room Level | Length | Width | Area | Room Remarks |
|---|